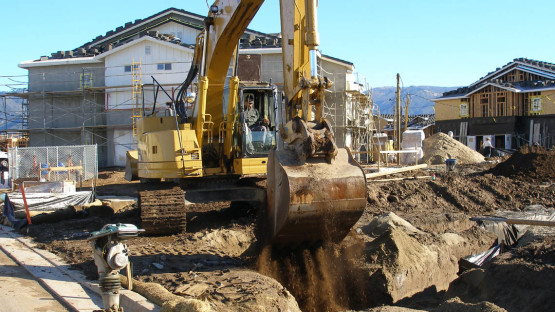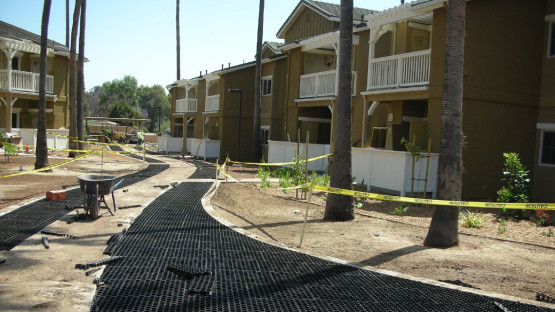Sumida Gardens Apartments
Project Description
We were contracted to aid the Owner in the development of a 10.3± acre parcel of property into an apartment complex. The complex consisted of 14 two and three-story buildings, a paved parking lot and landscaped open space.
Scope of Services
We provided design development and planning approval from preliminary to plan preparation, preliminary and final grading, drainage and utility plans, sewer main extension, water main extension, street improvement plans, and bidding and construction phase services. We also provided a site Storm Water Pollution Prevention Plan and inspection services as required by the State Water Regional Control Board.
Project Description
We were contracted to aid the Owner in the development of a 10.3± acre parcel of property into an apartment complex. The complex consisted of 14 two and three-story buildings, a paved parking lot and landscaped open space.
Scope of Services
We provided design development and planning approval from preliminary to plan preparation, preliminary and final grading, drainage and utility plans, sewer main extension, water main extension, street improvement plans, and bidding and construction phase services. We also provided a site Storm Water Pollution Prevention Plan and inspection services as required by the State Water Regional Control Board.


